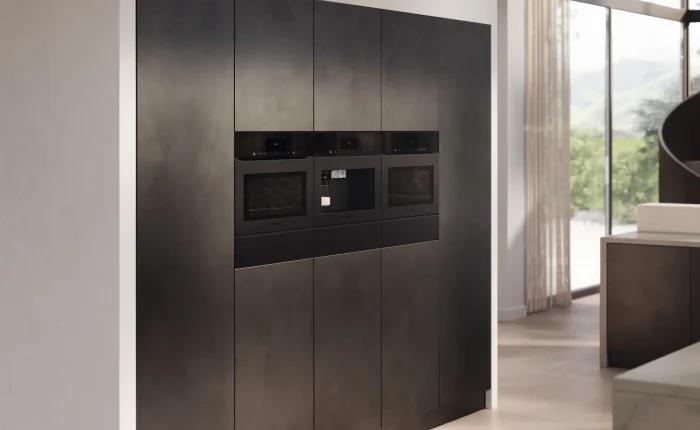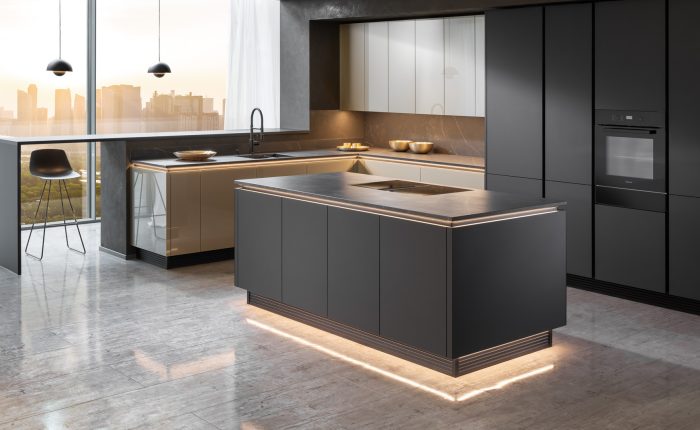What counts as a pantry?
A “pantry” can be a dedicated room or smart storage built into the kitchen run. Common types:
- Walk‑in pantry — a small room with shelves on 2–3 sides.
- Pantry wall — a bank of tall cabinets with internal drawers/larders.
- Breakfast/coffee station — pocket or bi‑fold doors reveal worktop, power and storage.
- Back‑kitchen / scullery — a secondary prep/washup space behind or beside the main kitchen.
- Corner pantry — angled or square footprint using an otherwise awkward corner.
- Under‑stairs pantry — custom shelves in a tapered space.
- Freestanding dresser — handmade cabinet with internal drawers/shelves.
25 kitchen‑with‑pantry ideas
- The hidden breakfast station
Pocket doors slide back to reveal a worktop, toaster, coffee machine and cups. Add a shallow drawer for tea/coffee and a larder above. - Double larder symmetry
Flank your ovens with matching tall larders—one dry goods, one tableware—with internal drawers for easy reach. - Walk‑in ‘U’ with narrow shelves
Keep shelves to 300mm depth on the long sides and 350–400mm on the back wall to avoid over‑stacking. - Back‑kitchen clean‑up zone
Place sink, dishwasher and bins in a secondary room so the main island stays tidy during entertaining. - Appliance garage on the run
A lift‑up or tambour unit sits on the worktop for mixer/blender; sockets at the back keep cables hidden. - Over‑fridge pantry cabinet
Use full height above the fridge/freezer for seldom‑used bulk items and partyware. - Corner pantry with glass door
A glazed door adds depth and display without eating floor space; use ribbed glass for a softer look. - Slim pull‑outs for spices & oils
150–300mm pull‑outs near the hob keep cooking essentials organised without crowding drawers. - Pantry wall with mixed depths
Combine 600mm larders with 300–400mm shallower units for baking trays and boards—great for tight rooms. - Breakfast bar + pantry combo
Put bar stools on the island side; hide cereals and toasters behind pocket doors opposite. - Wine & glass pantry
Dedicate one larder to glasses, barware and a wine cooler; include low‑level drawers for linens. - Under‑stairs dry store
Step‑shaped shelving maximises tapered space; add baskets for snacks and a hook rail for bags. - Family snack station
One internal drawer per child, labelled; keeps after‑school rummaging out of the main fridge. - Baking pantry
450–600mm deep shelves for mixers, scales and tins; a pull‑out for flours and sugars; wipeable splash behind. - Zero‑clutter island
Move kettle, mugs and tea to a pocket‑door niche; the island becomes pure prep and serving. - Utility‑adjacent canned store
If the utility sits next door, place bulk goods and cleaning there to free prime kitchen real estate. - Shallow ‘gallery’ pantry
250–300mm shelves with lips—nothing gets lost; ideal behind a sliding door on a circulation wall. - Pantry with cooling
Add an under‑counter fridge for drinks or baking butter; keeps the main fridge for everyday food. - Herbs & refillables zone
Narrow drawer inserts for jars; decant dry goods into labelled containers for instant visibility. - Breakfast‑to‑bar transform
Same niche serves coffee by day, cocktails by night—swap trays and glassware. - Pantry lighting layers
LED strips under each shelf + a ceiling light; PIR sensors turn on automatically when you open doors. - Ribbed timber + matt mix
Textured wood on tall larders with super‑matt drawers in the kitchen for a warm/architectural contrast. - Chilled larder pull‑out
Use a tall pull‑out near the fridge for condiments and sauces—fast access during cooking. - Pet & recycling station
Low cubbies for pet food and bowls; deep pull‑out bins sized to local recycling. - Showcase shelf moments
Keep one open shelf for beautiful jars/serveware; everything else hides behind doors for calm.
Services & detailing checklist
- Power: double sockets in breakfast/pantry niches; consider a fused spur and isolation switches.
- Lighting: continuous LED strips under shelves (3,000–3,500K is a pleasant warm‑neutral).
- Ventilation: especially for back‑kitchens with dishwashers or coffee machines.
- Doors: pocket, bi‑fold or sliding reduce obstruction; use soft‑close runners and quality hinges.
- Worktops: quartz or porcelain for wipe‑clean durability; upstands protect walls.
- Organisation: glass‑sided internal drawers, pull‑out larders, labelled jars and baskets.
- Safety: fix heavy freestanding dressers to the wall; keep heavier items between hip–chest height.
Small kitchen playbook
- Swap one wall unit run for a full‑height larder with internal drawers—net gain in usable storage.
- Choose shallow pantry units (300–350mm) to maintain circulation.
- Use bi‑fold or pocket doors to avoid door swing in tight spots.
- Put the microwave and toaster in a niche to free worktop.
- Go light on depth, strong on organisation: drawer dividers, risers and labelled containers.
Finishes that work hard
- Super‑matt lacquers and laminates resist fingerprints and wipe clean easily.
- Veneers add warmth—specify durable clear finishes for pantry interiors.
- Porcelain or quartz for high‑traffic surfaces; consider textured options for extra grip on shelves.
Budget guidance (illustrative)
- Smart Starter: run‑based larder pair + internal drawers and a compact breakfast niche — from low to mid five figures, depending on finishes and appliances.
- Elevated: pantry wall with pocket‑door station + quartz worktop and layered lighting — mid to upper five figures.
- Luxury: walk‑in or back‑kitchen with premium appliances, porcelain surfaces and bespoke organisation — upper five figures to low six figures.
FAQs
Do I have space for a walk‑in pantry?
If you can allocate roughly 1.2–1.5m of width by 1.5–2.0m of length, a compact walk‑in is feasible. Otherwise, a pantry wall or corner pantry will deliver similar capacity.
What should a pantry include at minimum?
Adjustable shelves, at least one internal drawer stack, good lighting and a spot for small appliances. Add power if you want to use appliances behind closed doors.
Can a pantry share appliances with the kitchen?
Yes—second dishwasher or under‑counter fridge in a back‑kitchen, or a microwave/coffee machine in a breakfast niche.
Which is better: pull‑out larder or internal drawers?
Pull‑outs give single‑glance visibility; internal drawers maximise use of width and are easier to load. We often mix both.
Will a pantry make my kitchen darker?
Not if planned well. Use glass doors or lighter interiors, and add LED strips so everything is visible.


